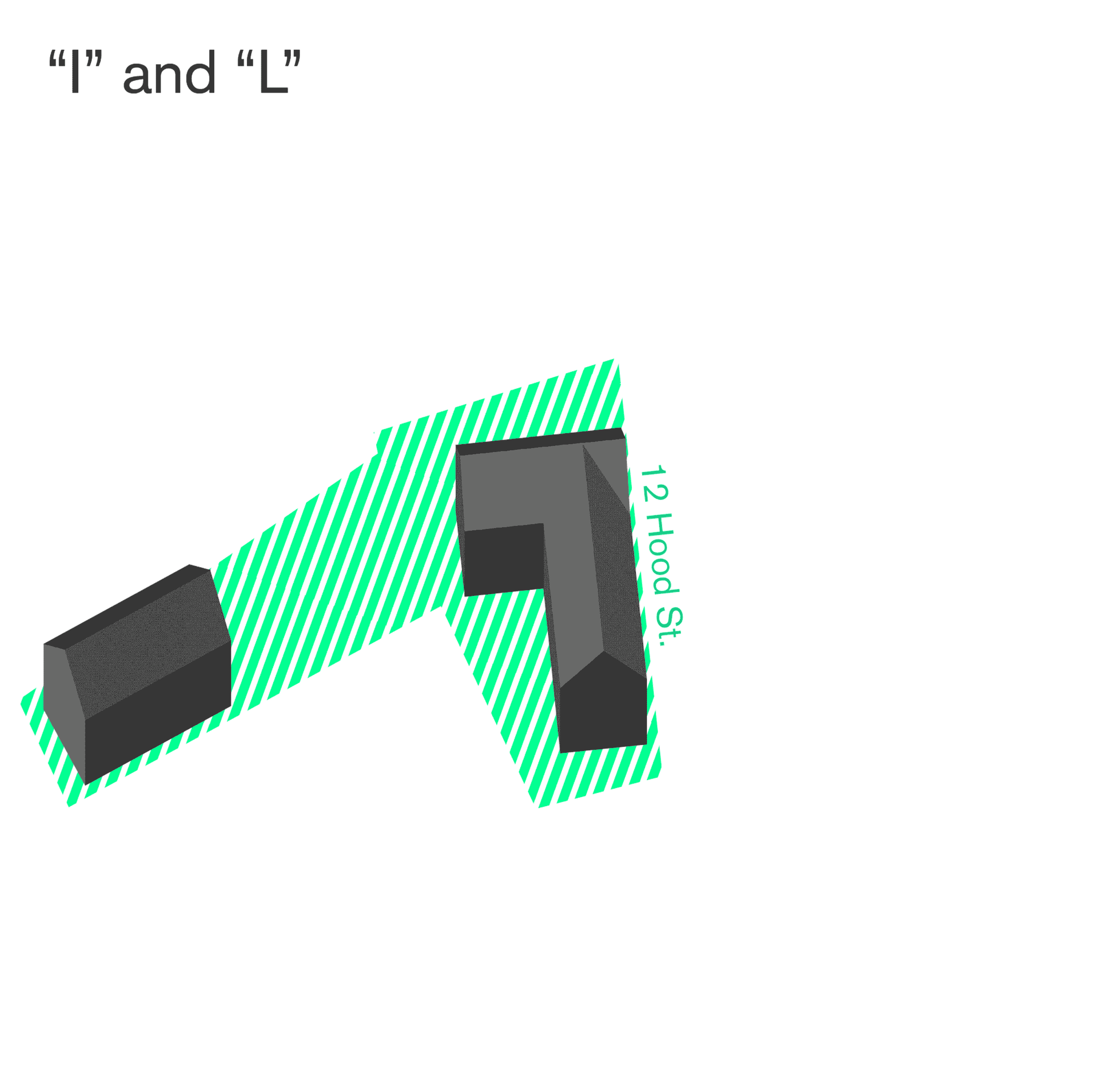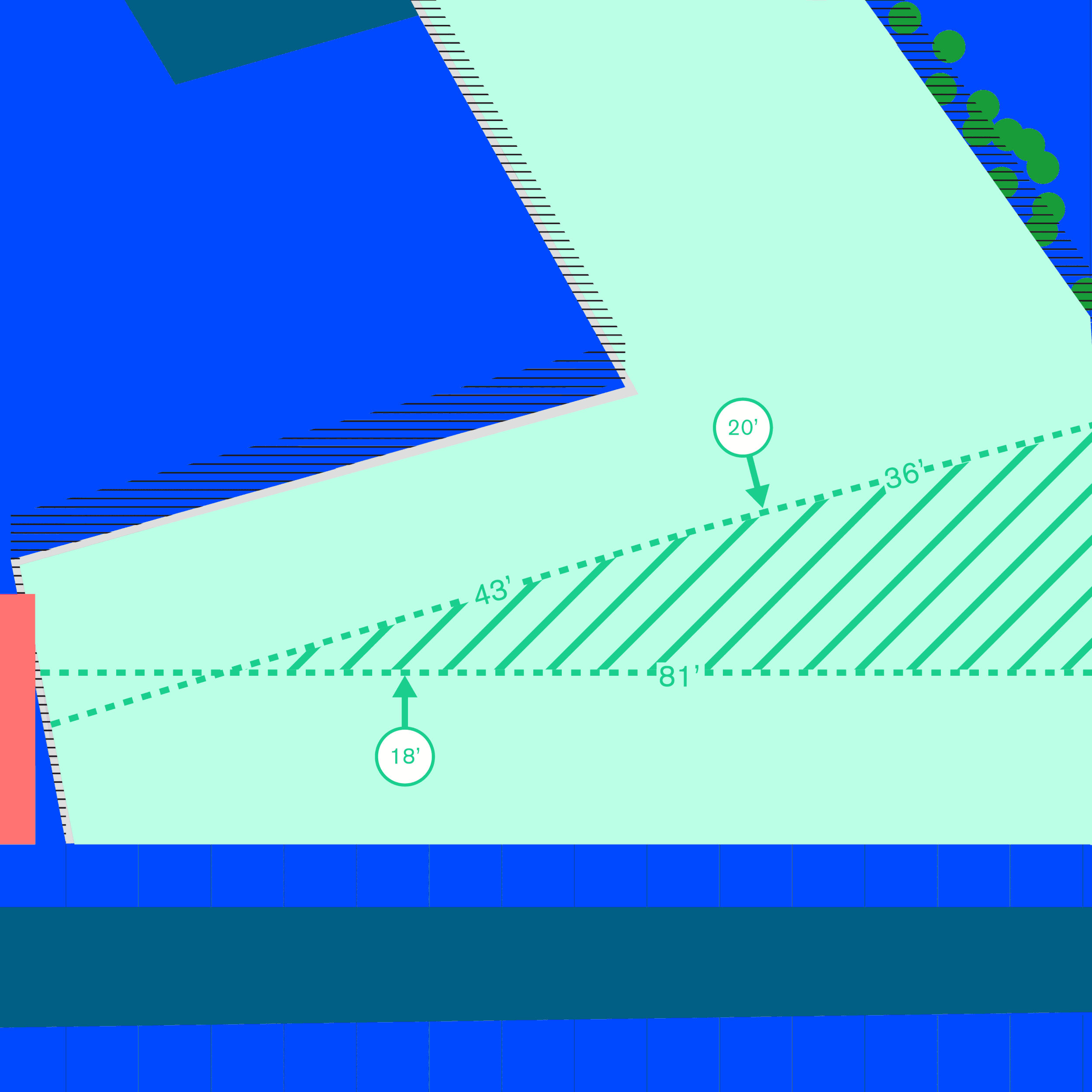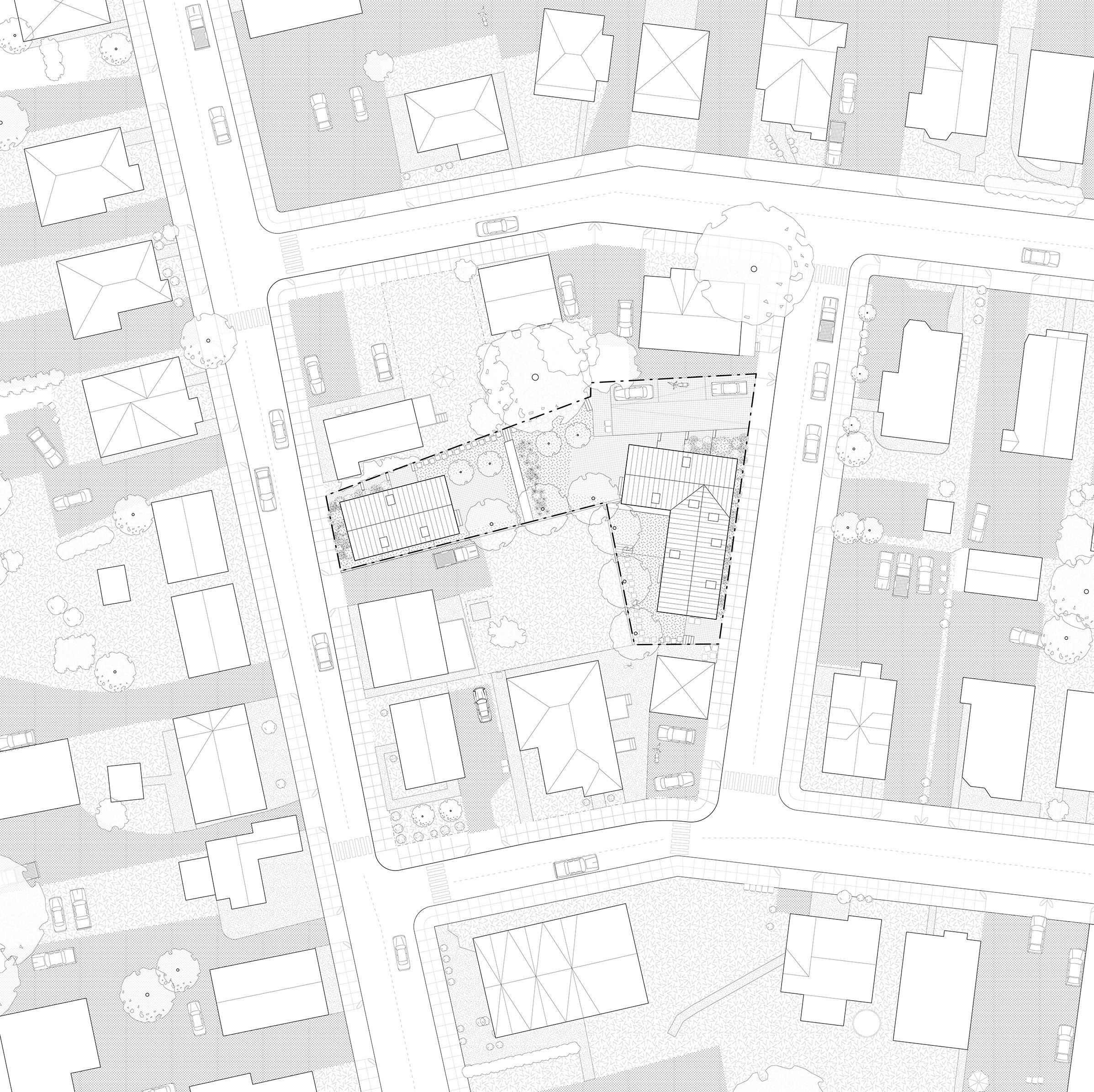Central Falls Housing Prototype
Central Falls, Rhode Island, possesses a familiar form of vacancy. In the aftermath of the 2008 housing crisis, the city faced a high rate of foreclosure, a decrease in population, and, ultimately, filed for bankruptcy. Since 2013, the city has taken aggressive steps towards its recovery, reclaiming derelict or vacant lots and with the intent of developing them as owner-occupied, affordable, and flexible housing. Simultaneously, our urgent climate crisis requires a systematic rethinking of domestic energy consumption, efficiency standards, use of building materials, and approach to landscape.
This project combines two essential, yet often mutually exclusive, criteria: affordability and energy efficiency. Passive house standards are integrated with common building practices to enable an easy-to-construct, cost-effective assembly. In addition to a high-performing envelope, environmentally sensitive materials and efficient HVAC systems are used throughout. Our approach is a 21st-century adaptation of the American ‘four square’, a house type for the working class popularized at the turn of the 19th century due to its low cost, compact organization, and high efficiency on standard urban lots.
Unbuilt, 2018
The original four-square plan is first reorganized into a linear configuration required for an atypically narrow lot (229 Washington Street). The building unit (22’x42’) is then repeated and doubled in order to accommodate the particular geometries of an adjoining parcel (12 Hood Street). Deep-set openings are then modified based on adjacency to the street, relationship to grade, and solar orientation. Flexible, open living spaces are separated by a central stair and efficiently organized storage. On future sites, these building units may combine in any number of loose aggregations, including duplex or triplex dwellings, as required.
Setbacks are developed through a process of averaging out the as-built condition of the block, rather than complying with existing ordinances that would make these lots otherwise unbuildable. The two adjacent lots share a common landscape that integrates off-street parking, circulation, drainage systems, and utilities.
Terraced outdoor rooms created through a series of retaining walls, provide a semi-public collective space negotiated through deeded easements. These shared spaces formalize the interdependence of one household to another and help to foster positive connections between neighbors.















